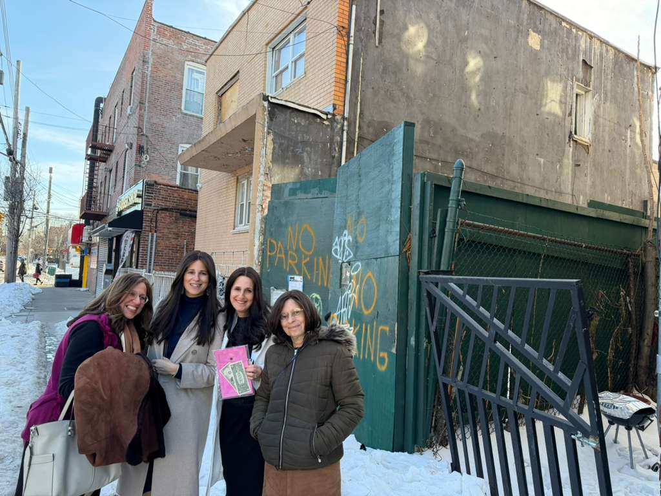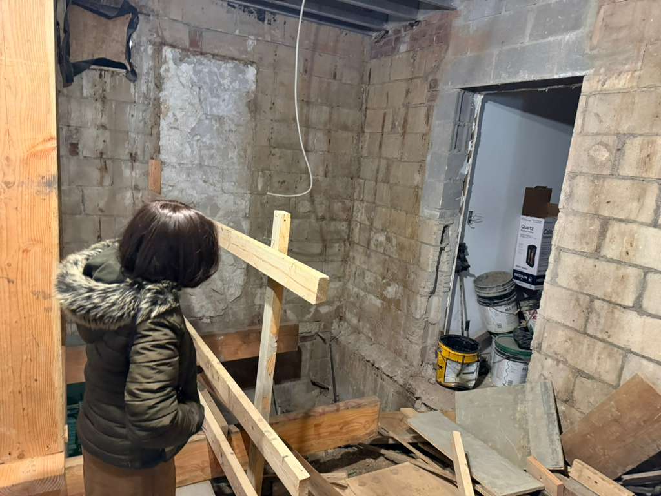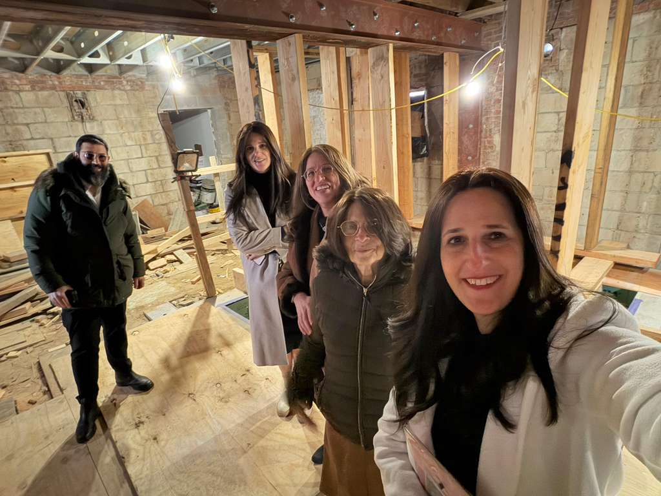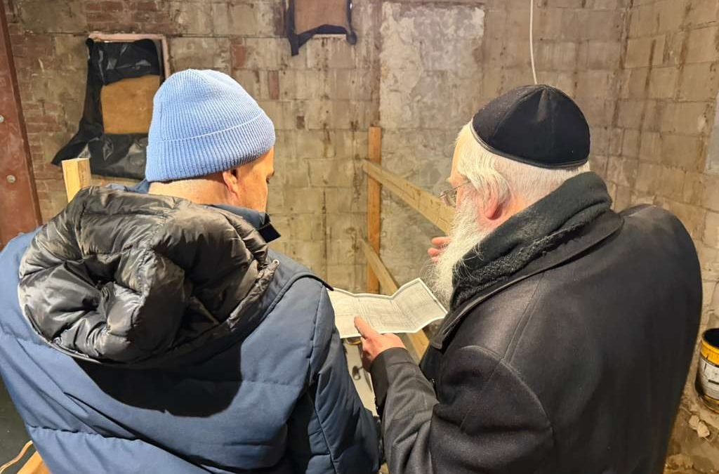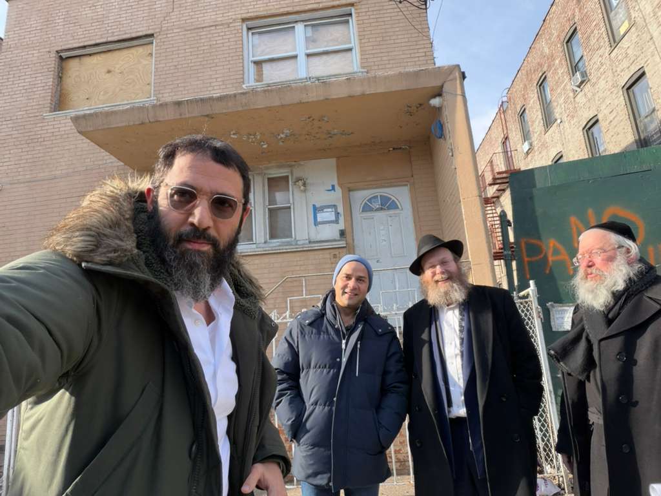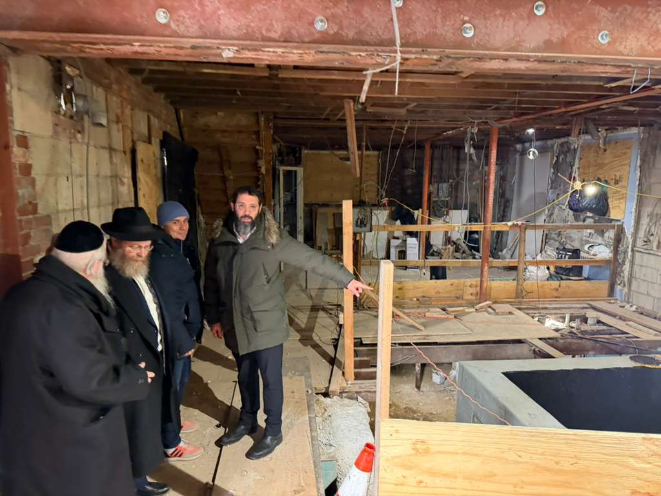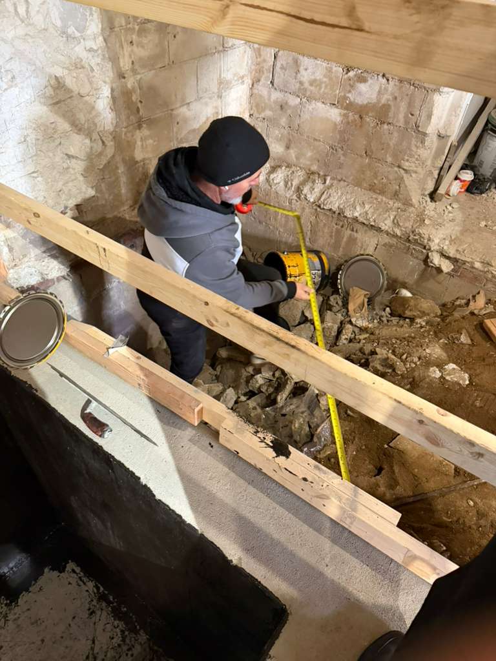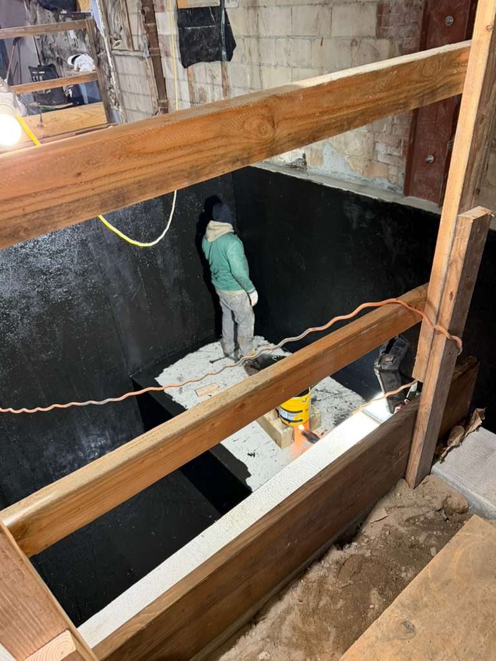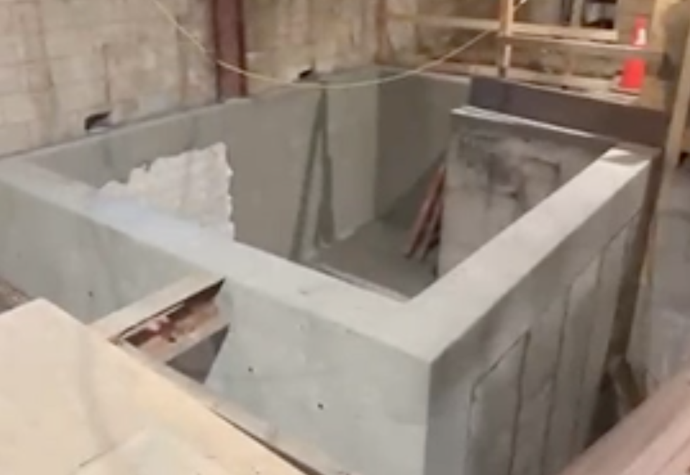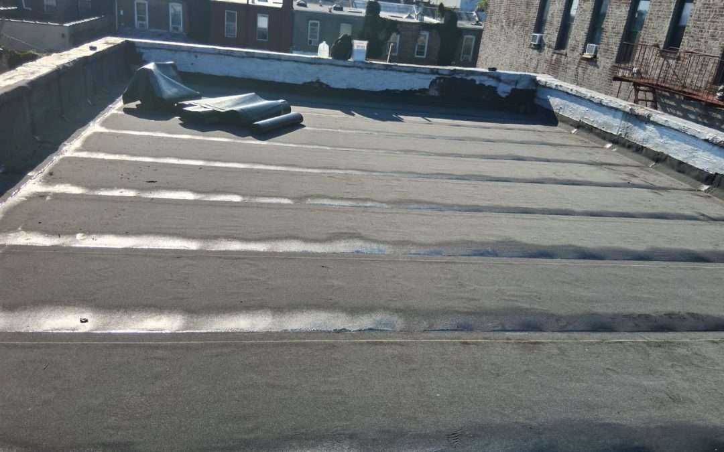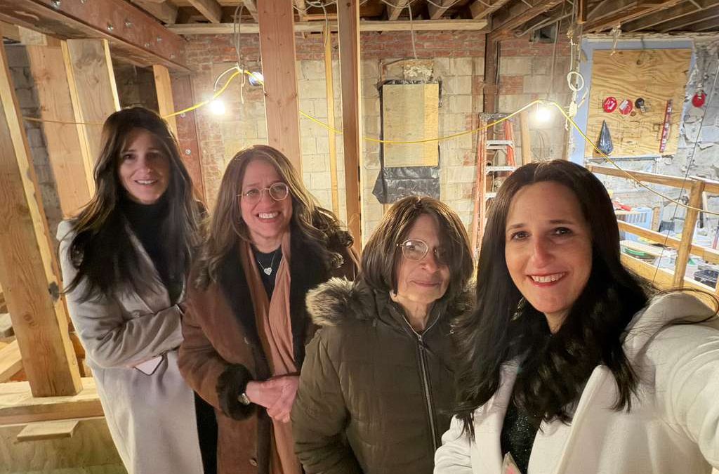
A Meaningful Day: Planning the Second Floor & A Special Gift
Creating a Space for Women to Connect, Learn, and Gather Together
This past week brought a heartwarming development at Chayala’s Mikva, as members of the women’s committee gathered on-site to envision the future of the second floor. Together, they discussed how this special space can best serve the community — a place where women can come not only for the mitzvah of Mikva, but also to relax, connect, and find moments of peace and rejuvenation.
The committee walked through the space thoughtfully, sharing ideas and dreams for how to create an atmosphere of warmth and tranquility. Every suggestion was guided by one central question: How can we make this a place where women truly feel welcomed, cared for, and spiritually uplifted?
This meaningful planning session took place on a particularly significant day — the 22nd of Shevat, the yahrtzeit of the Rebbe’s wife, Rebbetzin Chaya Mushka, of blessed memory. Her legacy of quiet strength, kindness, and dedication to Jewish women continues to inspire us in this sacred work.
And on this special day, we received an extraordinary gift — a generous donation of $50,000 designated specifically for the Kallah Suite. This beautiful contribution will help create a dignified, elegant space where brides can prepare for one of the most meaningful moments of their lives.
We are deeply grateful to this donor for being part of this great project, and we invite others in the community to join in bringing Chayala’s Mikva to life. Together, we are building more than a facility — we are creating a home for the Jewish women of our community.
